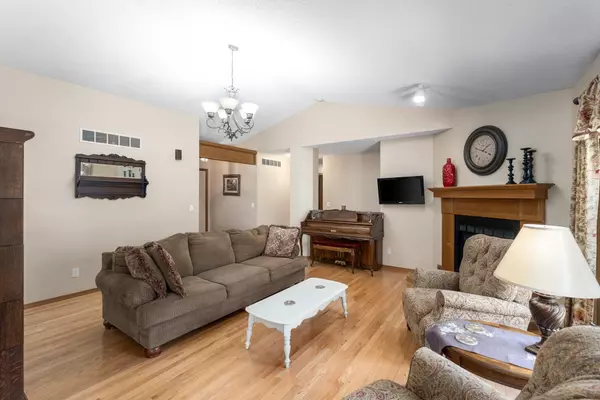$270,000
$265,000
1.9%For more information regarding the value of a property, please contact us for a free consultation.
11506 W Kenny Ln Wichita, KS 67212
4 Beds
3 Baths
2,113 SqFt
Key Details
Sold Price $270,000
Property Type Single Family Home
Sub Type Single Family Onsite Built
Listing Status Sold
Purchase Type For Sale
Square Footage 2,113 sqft
Price per Sqft $127
Subdivision Golden Hills
MLS Listing ID SCK638688
Sold Date 05/31/24
Style Ranch
Bedrooms 4
Full Baths 3
Total Fin. Sqft 2113
Originating Board sckansas
Year Built 1987
Annual Tax Amount $2,908
Tax Year 2023
Lot Size 8,712 Sqft
Acres 0.2
Lot Dimensions 8565
Property Description
Welcome home to this charming 4 bed/3 full bath/2 car ranch nestled amongst mature trees and delightful landscaping in NW Wichita. As you step onto the covered front porch, the inviting interior unfolds with neutral paint and hardwood flooring, complemented by a cozy woodburning fireplace and vaulted ceilings in the living room, creating a warm and spacious atmosphere as soon as you walk through the front door. The heart of the home, the kitchen, boasts updated countertops, neutral backsplash, and a brand-new mounted microwave, along with a unique plate display rack and 6-panel glass cabinet doors for added charm. Not to mention, all of the kitchen appliances remain for the buyer's convenience! A built-in desk area in the kitchen offers a versatile space, perfect for a home office setup, a cozy coffee bar, or even a creative crafting station. Its adaptable design allows you to customize it to suit your lifestyle and needs. The adjacent dining area, with its glass patio doors leading to the backyard, makes it effortless to entertain while preparing meals or hosting social gatherings, creating seamless indoor-outdoor living. The main level also hosts the master bedroom with a walk-in closet and its own en-suite bathroom showcasing a double sink vanity, LVT flooring and a stand-up shower. Two more main floor bedrooms come complete with lighted ceiling fans, beautiful wood flooring, spacious closets, and charming window seats. Plus, the nearby full hall bathroom boasts LVT flooring, a modern vanity top, and a handy shower/tub combo. And let's not forget the convenience of the main floor laundry room – making chores a breeze! Downstairs, the basement offers even more possibilities with an additional bedroom, a full bathroom, and a versatile family/rec room illuminated by stylish can lighting. You'll also find ample storage solutions with a huge designated storage room and built-in shelving, making it easy to keep everything organized and accessible. Outside, the fully-fenced backyard with a 6-foot privacy fence, concrete patio, and landscaped rock paver path invites relaxation and entertainment. Mechanical upgrades include a radon mitigation system and a recently replaced water main with a transferable warranty, ensuring peace of mind for the new owners. Nestled on a quiet street near the back of the neighborhood with minimal thru traffic, no rear neighbors, and close proximity to amenities like groceries, parks, restaurants, and shopping, this home combines comfort, convenience, and character, making it a must-see! Plus, with NO HOA DUES NOR SPECIALS TAXES, this property offers not just a beautiful living space but also affordability that's hard to beat. Schedule your private showing today!
Location
State KS
County Sedgwick
Direction From 119th St W and Central, North to Hickory, East to Pine Grove, North on Pine Grove turns in to Kenny Ln, East to home
Rooms
Basement Finished
Kitchen Desk, Electric Hookup
Interior
Interior Features Ceiling Fan(s), Walk-In Closet(s), Hardwood Floors, Vaulted Ceiling, Partial Window Coverings
Heating Forced Air, Gas
Cooling Central Air, Electric
Fireplaces Type One, Living Room, Wood Burning, Gas Starter
Fireplace Yes
Appliance Dishwasher, Disposal, Microwave, Refrigerator, Range/Oven
Heat Source Forced Air, Gas
Laundry Main Floor, Separate Room, 220 equipment
Exterior
Parking Features Attached, Opener
Garage Spaces 2.0
Utilities Available Sewer Available, Gas, Public
View Y/N Yes
Roof Type Composition
Street Surface Paved Road
Building
Lot Description Standard
Foundation Full, Day Light
Architectural Style Ranch
Level or Stories One
Schools
Elementary Schools Peterson
Middle Schools Wilbur
High Schools Northwest
School District Wichita School District (Usd 259)
Read Less
Want to know what your home might be worth? Contact us for a FREE valuation!

Our team is ready to help you sell your home for the highest possible price ASAP






